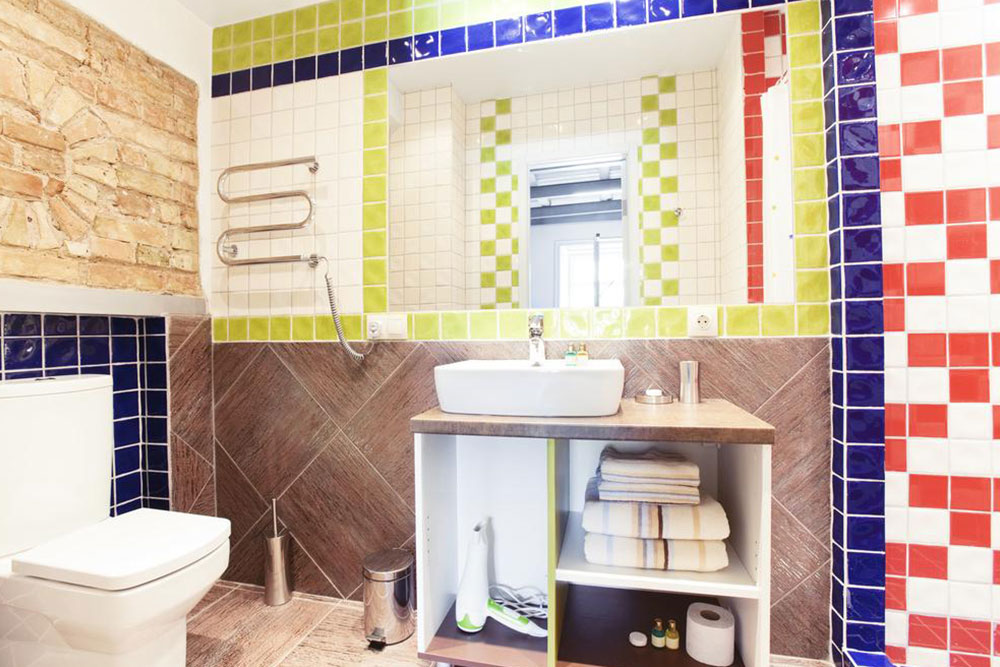Designing a small bathroom
A small bathroom can leave people with very little space for fitting the desired essentials, including the water fixtures, bathtub, vanity, shower, and toilet seat. While trying to fit all of these items and many others in the available space may seem an impossible task, some clever tricks are known to make even the smallest and most cramped bathrooms appear large. Some such tricks include using a freestanding bathtub and skipping the shower doors.

Opt for corner sinks: Sinks are usually installed against a wall and take up a lot of space in the room’s traffic lane. A better option would be to install a corner sink that will free up some space in the bathroom. Choose a corner space across the toilet rather than across the shower, as the shower door will force you to walk around every time you need to access the sink.
Opt for a freestanding bathtub: If you are stuck with a rather small bathroom, your best bet will be to opt for freestanding tubs rather than built-in ones. Freestanding tubs can be placed anywhere in the bathroom and can take any shape or size. Most tubs also come with a raised base, thus freeing up space beneath and giving the impression of a larger room.
Skip the shower doors: Consider replacing the shower door with a shower curtain. This way, you will not be left breathing for space or walking around obstacles with the open shower door. Shower curtains that move back and forth can easily increase floor space in a bathroom.
Use the space above the toilet: Usually, people don’t use the wall behind the toilet in many bathrooms. Why not make a difference and install a floating shelf that moves all the way across the wall above the toilet? This arrangement can give you extra space to store essential toiletries while not affecting the toilet placement in any way.
Use a large-sized mirror: Mirrors have the ability to reflect light. Setting up a large mirror that stretches across the entire wall above the vanity can create the impression of a larger space. It would also enable two individuals to use the mirror at the same time, thus improving efficiency to a great extent.
Opt for a floating vanity: As in the case of freestanding tubs, a floating vanity can free up floor space in the bathroom and create the impression of a larger space. You can also choose a rounded variant of the vanity instead of the usual square or rectangle shaped ones that may look cramped in a small bathroom.
Use the space above the door: This is yet another space in the bathroom that is largely left unused. Installing a storage cupboard above the door can give you more space to store toiletries and other essential items like towels, freeing up space beneath the sink that is usually reserved for this purpose.A small bathroom space can be hard to decorate. However, with a few clever design tricks, you can easily have everything you want in the bathroom without cramping the space.

